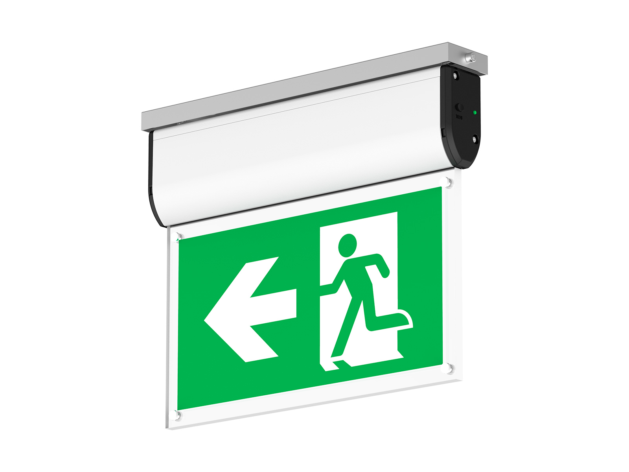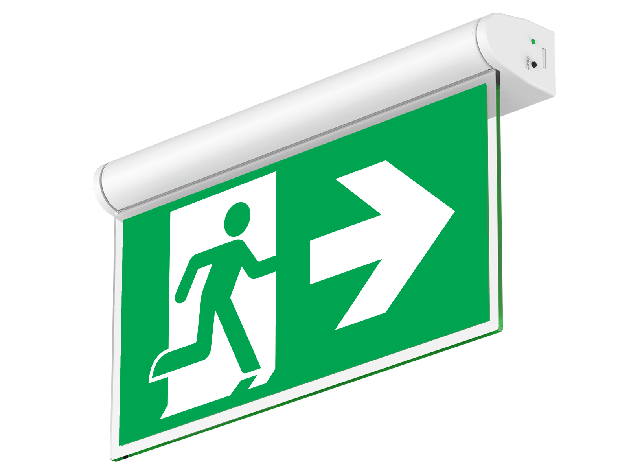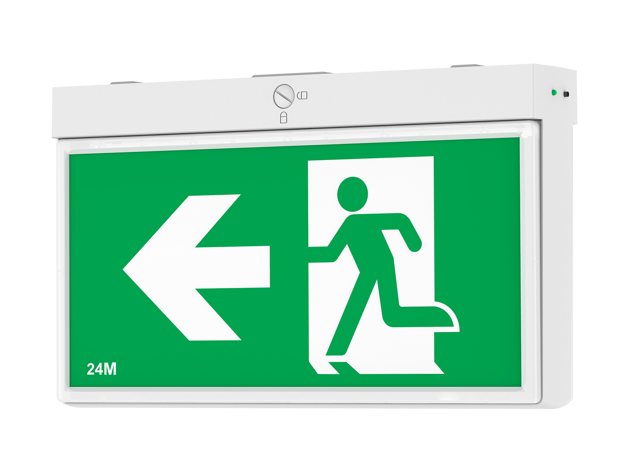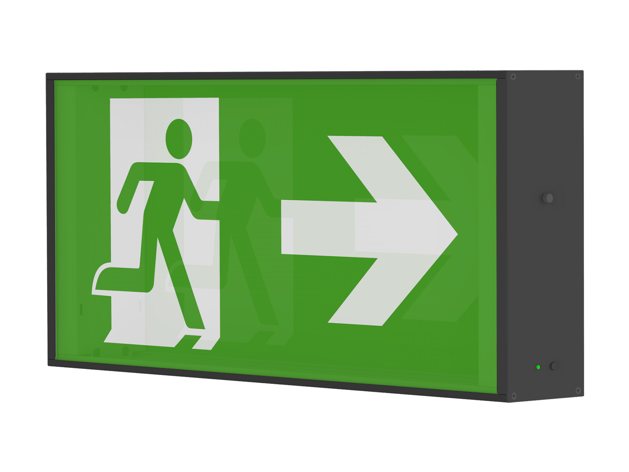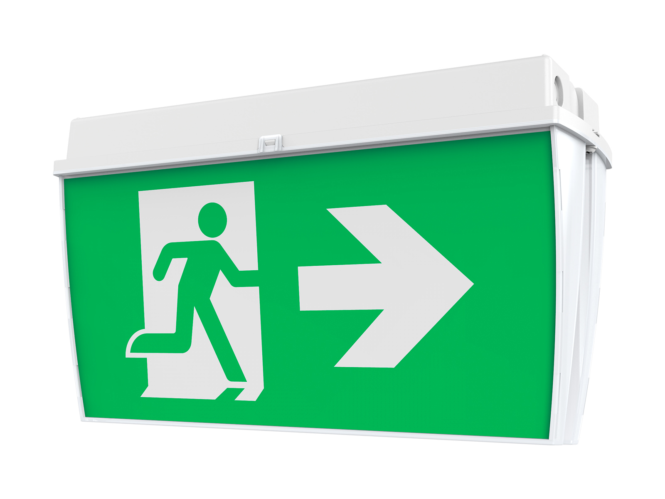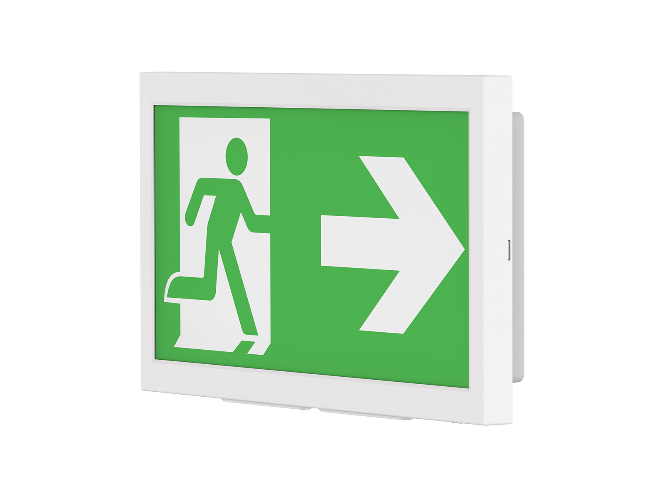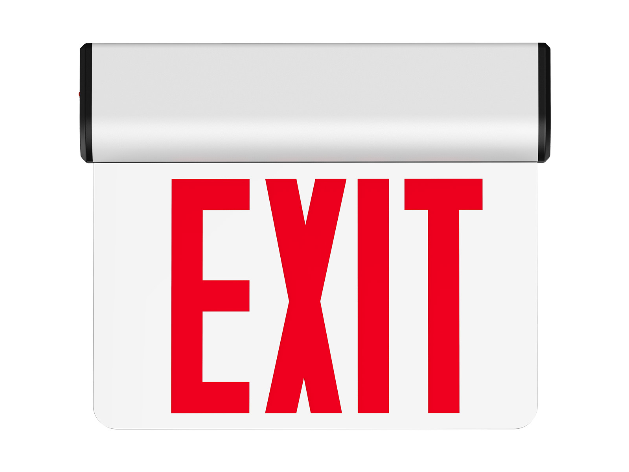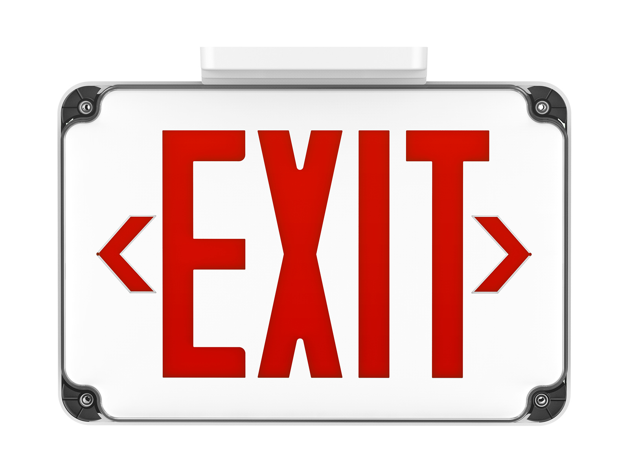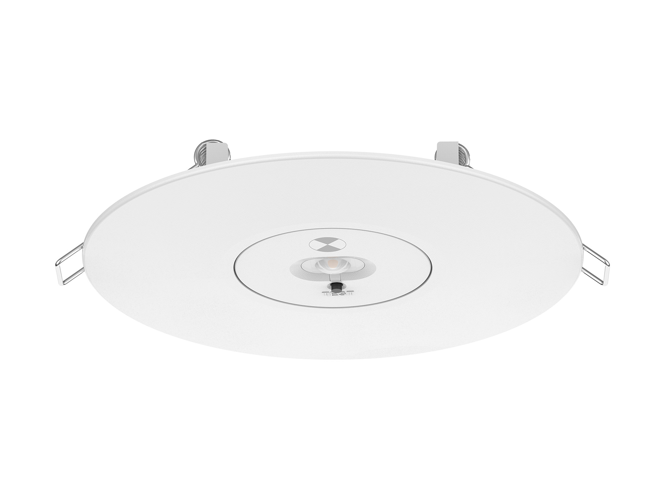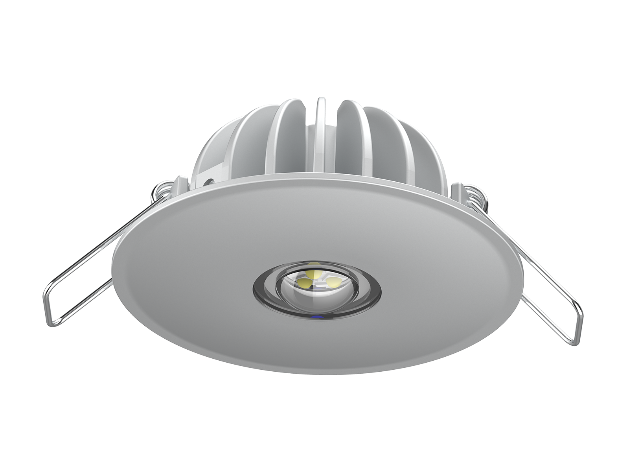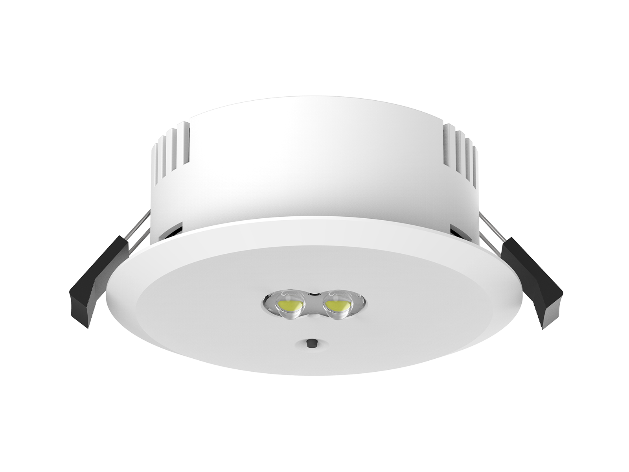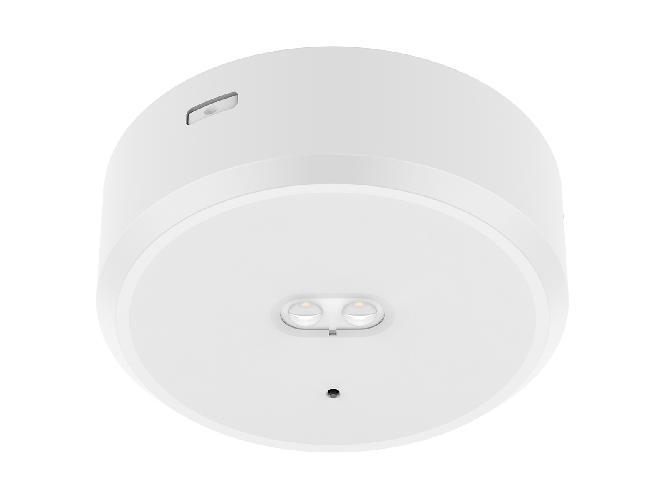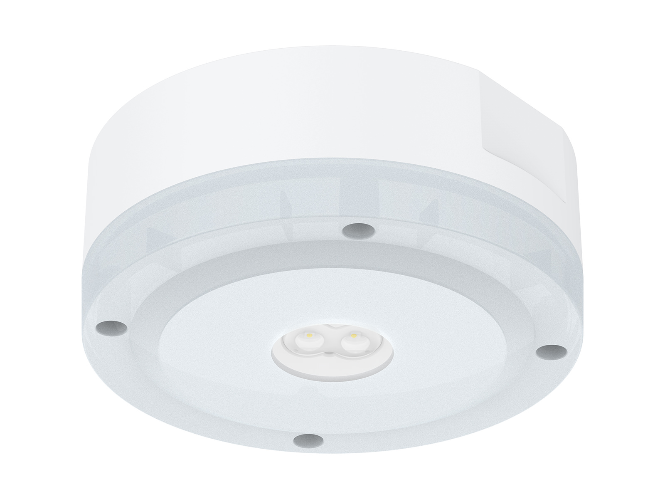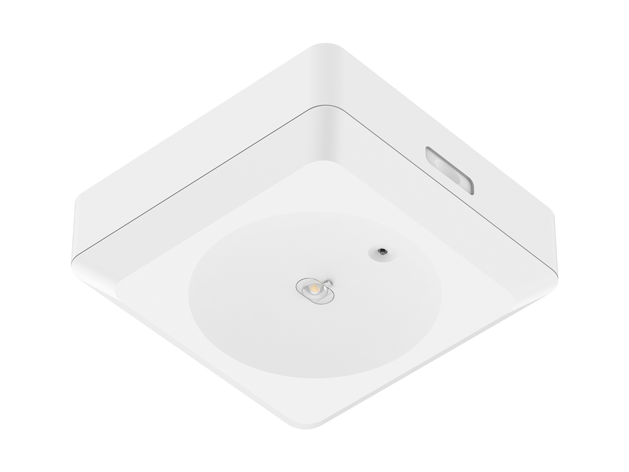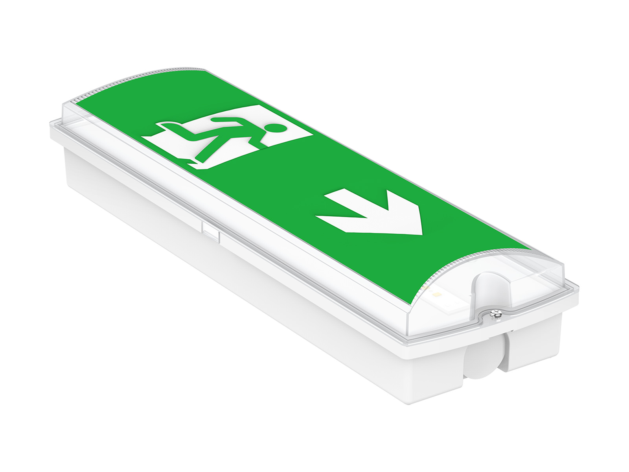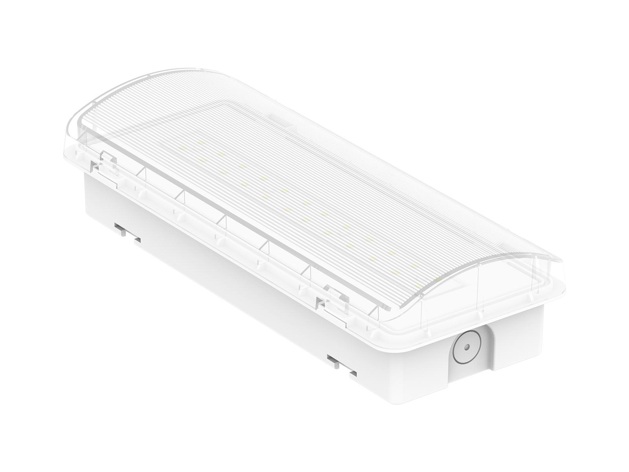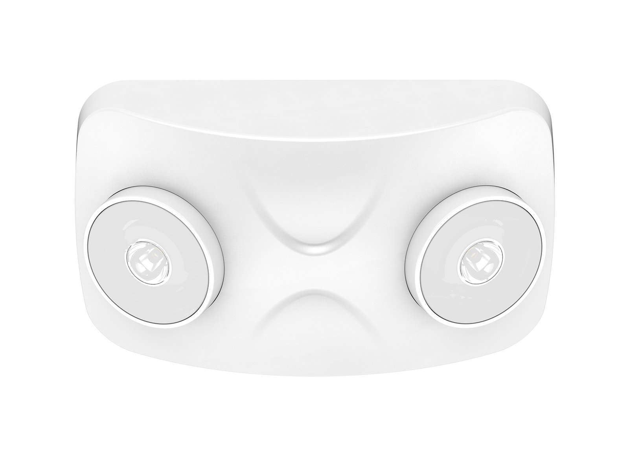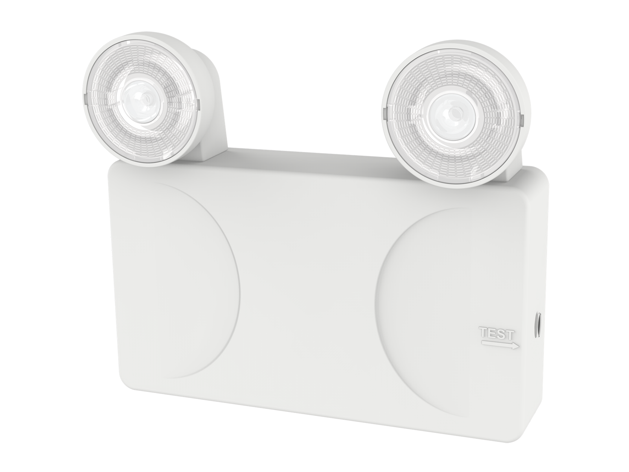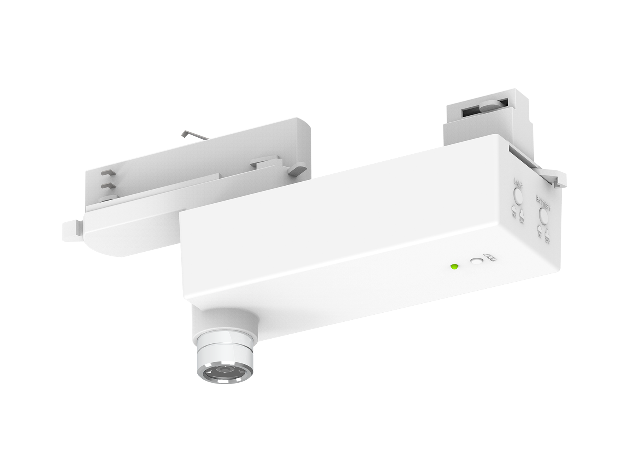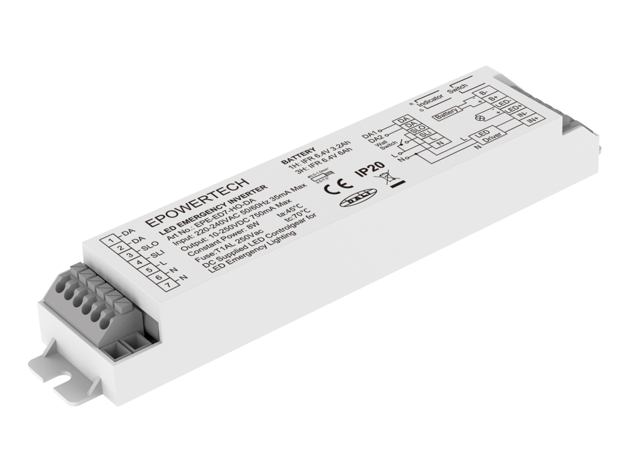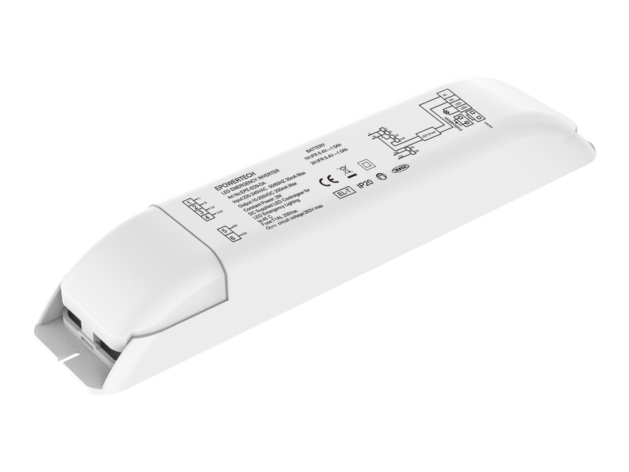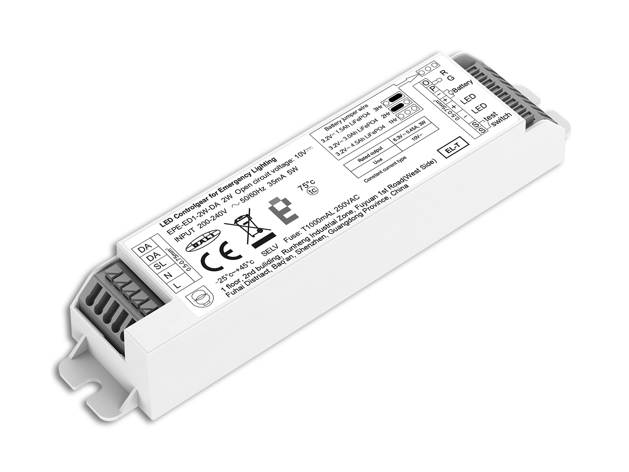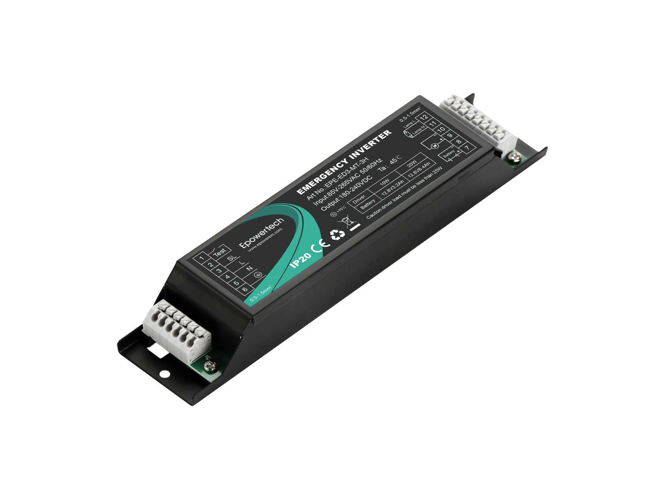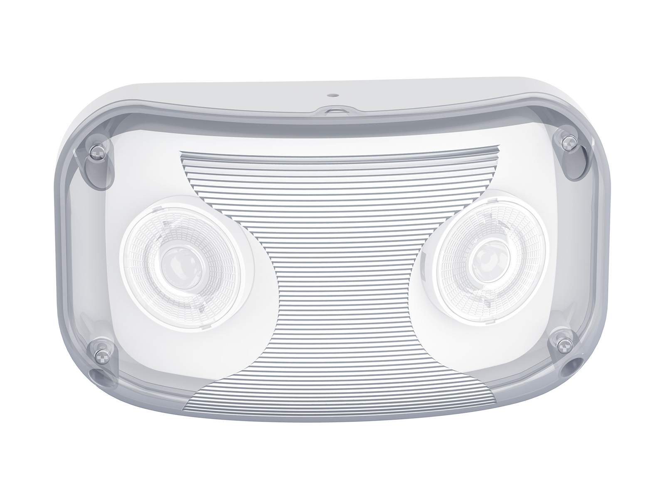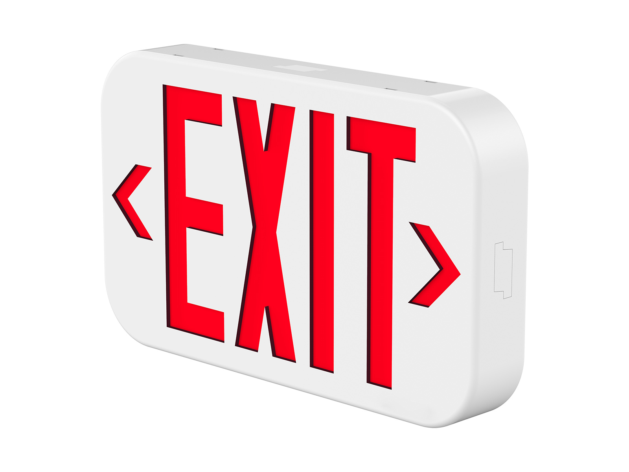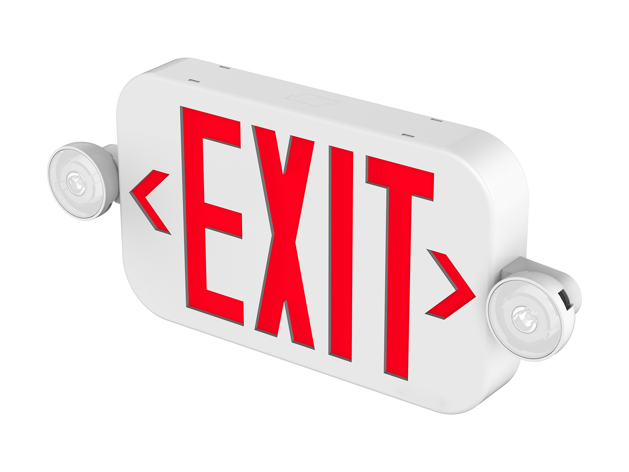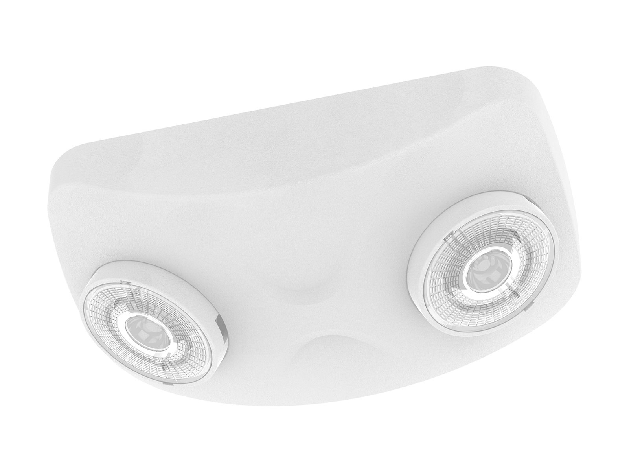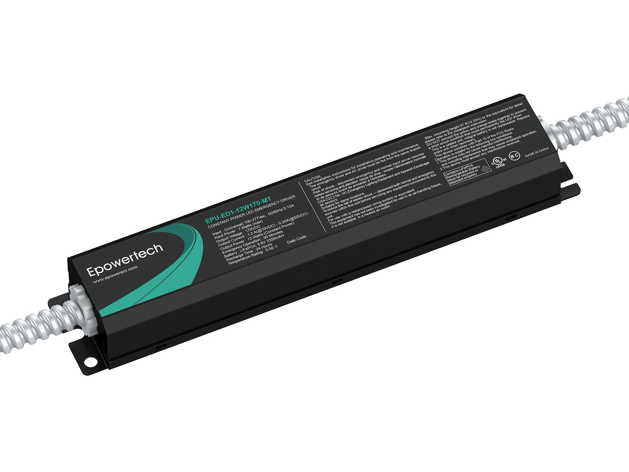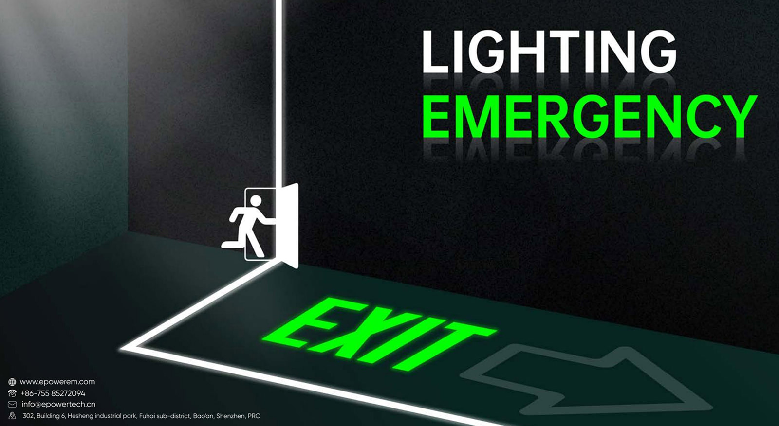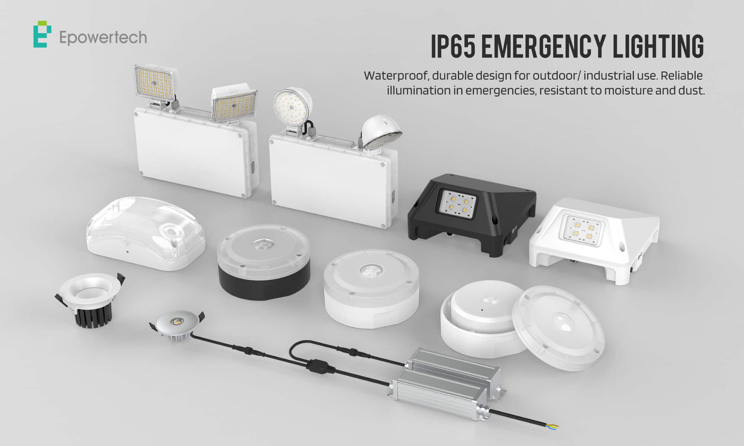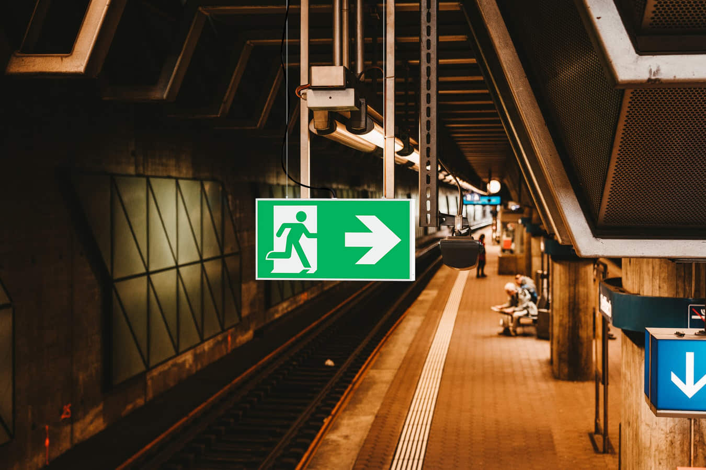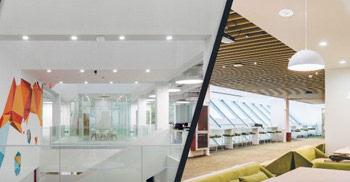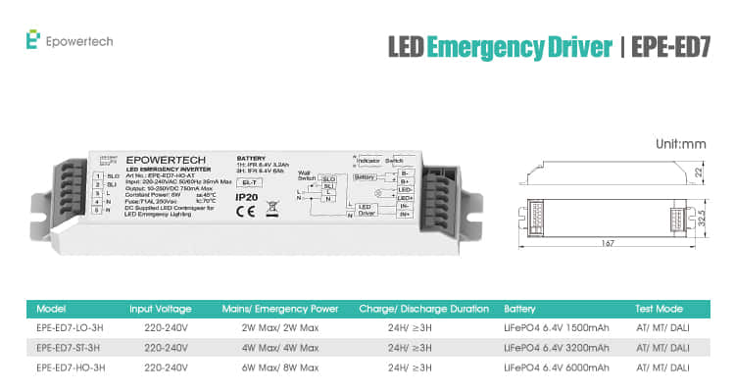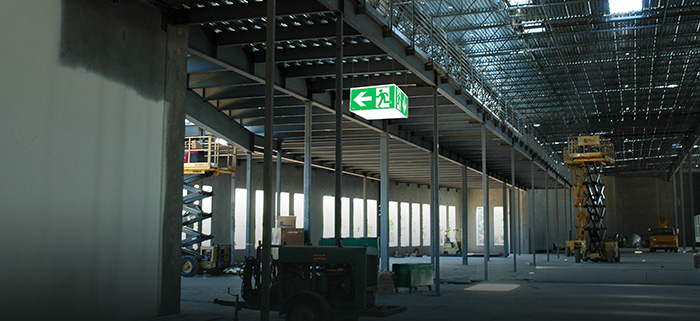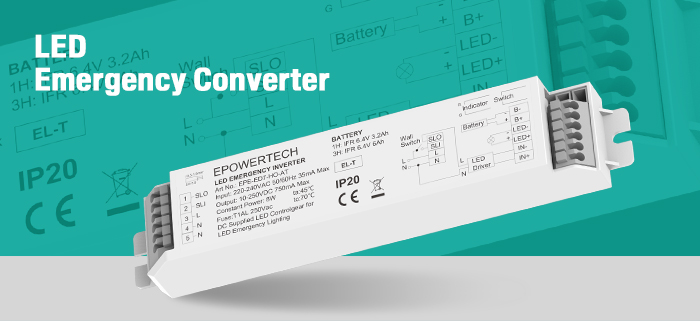It is essential that all emergency lighting, exit signs, escape routes and fire safety signs are lit to a minimum number of lux (unit of illuminance) as per their use and location. Also, it is crucial to know that there are different emergency light fittings, each in accordance with the legal requirements and particular needs for their use. As such, there are different emergency lighting requirements for different areas of a building:
1. Emergency Lighting For Open Areas
Otherwise known as anti-panic areas. If the open area is used as the quickest and the safest escape route during an emergency, it must be lit by at least 1 lux. In the case where the open space is not part of the escape route and is less than sixty square metres, emergency lighting is not required. However, the emergency exit doors must display illuminated emergency exit signs to help and guide the occupants to safety. Open areas are most often illuminated by bulkhead emergency lighting and, particularly if the open area is part of the main escape route, emergency exit signs.

2. Emergency Lighting For Escape Routes
Similar to the emergency lighting for the open area, the escape route must be lit by at least 1 lux during an emergency or evacuation of personnel. Moreover, if the escape route is a corridor, it must be unobstructed and clear of any objects that could impede the flow of people or cause further injuries. Typically escape routes are lit by your traditional emergency exit sign.
3. Emergency Lighting For Stairwells
Due to increased chances of hazards and accidents during an emergency, the required amount of light for these areas is a minimum of 2 lux. Stairwells are particularly dangerous in situations of panic or smoke, when people can trip over and impede the flow causing irremediable damage and even loss of life. Therefore, a minimum of 2 lux is required by law as adequate lighting.
4. Emergency Lighting for High-risk Task Areas
While some areas of a building may simply contain desks and computers, other areas may contain complex, high-risk machinery, chemicals or appliances. Therefore, due care and attention are required when shutting and powering down this equipment – operators cannot just immediately make their emergency exit. As such, BS 5266 Part 1 states that these areas require luminaire fittings of at least 15 lux.
5. Standby Lighting
This is similar to emergency lighting in that a separate backup generator keeps the power supply going even when the mains are down, but it is not required by law.
As well as the above examples, it is also crucial that businesses use an appropriate luminaire system to highlight problematic or potentially dangerous areas within the building. Examples include:
- Sudden changes in floor level
- Toilet facilities (if they are greater than eight square metres)
- Corridor intersections
- Lifts and moving staircases
- Every change of direction en route to an escape exit
They should also be placed near (within 2m) all emergency equipment, fire safety tools and first-aid posts.


